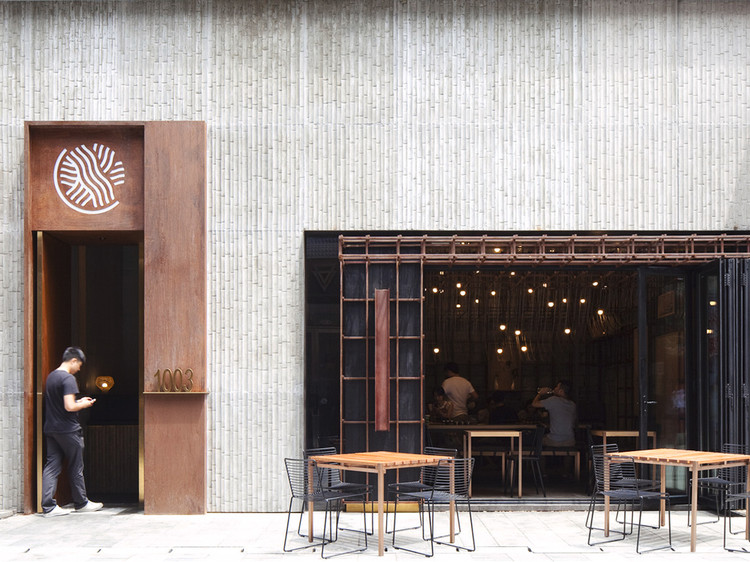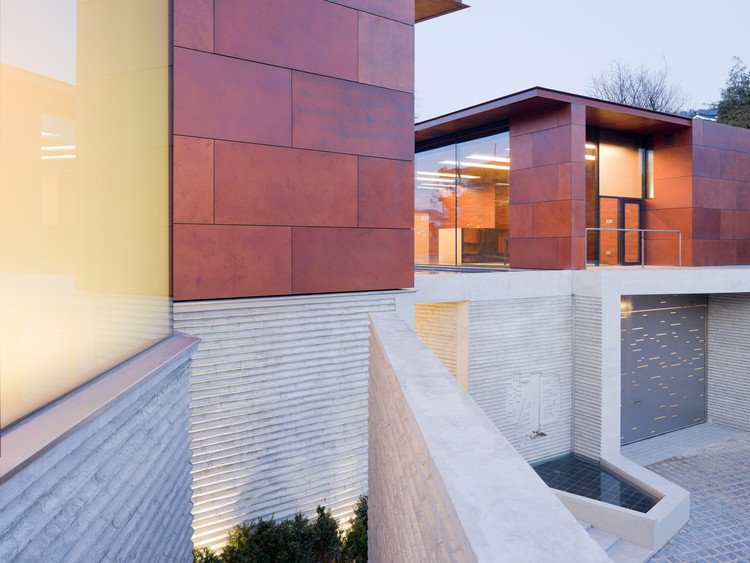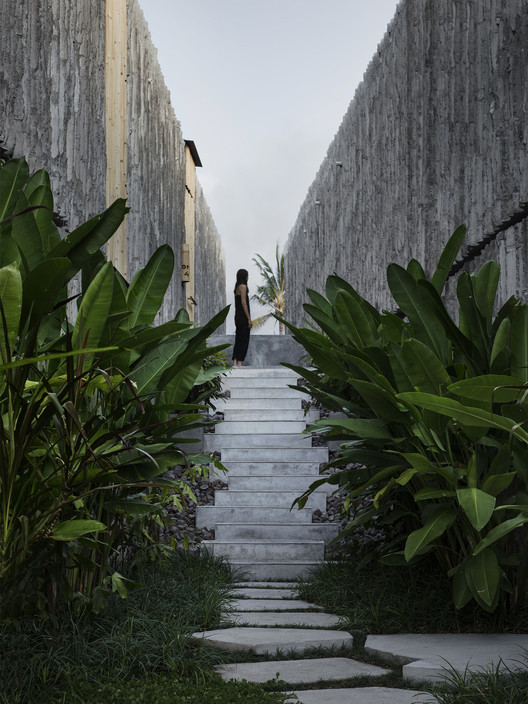
While concrete is without a doubt the world's go-to building material thanks to its durability, malleability, and ability to withstand a wide range of climates, it is also the principal source of CO2 emissions within the realm of construction. To combat this and reduce their creations' carbon footprint, many architects have begun experimenting and innovating in a bid to optimize concrete's technical qualities while diminishing its impact on the environment. Among these efforts, there are several projects that have explored the possibility of replacing traditional frameworks with more sustainable materials like bamboo, a resource that grows in abundance throughout many regions of the world and, along with having minimal environmental impact, renders high quality textured detailing on a variety of architectural surfaces.
Thanks to its high degree of malleability, concrete seamlessly takes the shape of whichever mold it is poured into, whether it's made of wood, metal, paper, plastic, or even textiles. As a fluid mix of cement, sand, gravel, and water--and in some cases, other secondary components--upon solidification, it takes the shape of its mold while its surface is imprinted with the texture of the framework that was used at the time. Historically, bamboo as a raw material has most often been associated with low-cost construction, serving as an economical replacement for other woods in forming structures and enclosures.
Today, the search for new materials in sustainable development has sparked the development of building methods that combine modern techniques with traditional elements, maximizing the qualities of the materials used.
In this article, we explore ten architectural projects from Vietnam, China, South Korea, Indonesia, Denmark, and New Zealand that utilize bamboo framework to give design and texture to exposed concrete interiors and exteriors:
House for Trees / Vo Trong Nghia Architects
- Location: Tan Binh, Vietnam
- Year: 2014
“Local and natural materials are utilized to reduce cost and carbon footprint. The external walls are made of in-situ concrete with bamboo formwork, while locally-sourced bricks are exposed on the internal walls as finishing. A ventilated cavity separates the concrete and brick walls to protect interior space from heat.”


Naman Retreat / VTN Architects
- Location: Ngũ Hành Sơn, Vietnam
- Year: 2015
“To achieve a perfect atmosphere that enables the guests a maximum body and mind purification and relaxation, the resort was designed by harmonious mix of greenery, natural stone and bamboo. Each beach villa is covered with a continuously undulating green roof and bamboo textured wall and features an uninterrupted view of the sea.”


Bamboo House / VTN Architects
- Location: Ho-Chi-Minh City, Vietnam
- Year: 2016
“In addition to growing bamboo on the front façade, the concrete formwork is also made by using bamboo to create a consistent design pattern. The bamboo texture also helps to reduce the intense and severe appearance of conventional concrete walls and thus, improves the overall aesthetic quality of the house.”


Church of Seed / O Studio Architects
- Location: Huizhou, China
- Year: 2011
“Church of Seed has a raw, natural and non-decorative material language. The main structure is constructed by in-situ concrete with bamboo formworks. In-situ concrete construction is economically sound and practical for local builders. The bamboo texture left on the concrete surface reduces the massiveness of concrete wall and harmonizes with the surrounding trees and greenery. ”


Nanjing Sifang Art Museum / Steven Holl Architects
- Location: Nanjing, China
- Year: 2011
“Limiting the colors of the museum to black and white connects it to the ancient paintings, but also gives a background to feature the colors and textures of the artwork and architecture to be exhibited within. Bamboo, previously growing on the site, has been used in bamboo- formed concrete, with a black penetrating stain.”


The Noodle Rack/ Lukstudio
- Location: Changsha, China
- Year: 2015
“Nestled along an outdoor shopping promenade near the Xiang River, the 50-sqm noodle joint exudes a calm yet mysterious presence with its bamboo-cast concrete storefront. Two rustic steel boxes penetrate through the solemn exterior: the taller one is cladded with rusted steel panels and its shorter neighbor is built like a metal scaffold. These three elements together orchestrate a journey of discovery.“


Daeyang Gallery and House / Steven Holl Architects
- Location: Seoul, South Korea
- Year: 2012
“After passing through the front door and ascending a small stairway, the visitor can turn to see the central pond at eye level and take in the whole of the three pavilions, floating on their own reflections. The interiors of the pavilions are red and charcoal stained wood with the skylights cutting through the wood ceiling. Exteriors are a rain screen of custom patinated copper which ages naturally within the landscape..”


Hotel The Tiing / Nic Brunsdon
- Location: Bali, Indonesia
- Year: 2019
“Due to its remote location, the design deliberately leans on traditional materials and construction techniques. Knowing that concrete is the preferred construction method, and that bamboo is plentiful, a series of bamboo formed concrete walls were erected on site to create this important view corridor. The materiality of this project aims to work with the local context, construction techniques, resources, and climate.”


Panda House Observation Center / BIG
- Location: Frederiksberg, Denmark
- Year: 2019
“The vegetation and landscape at the Panda House closely mimic the pandas’ natural habitat with patches of bamboo scattered throughout. The pandas must be able to find both shade and sun, as well as water and foliage. By creating two forests – a dense, mist forest and a light green bamboo forest, Mao Sun and Xing Er have the opportunity and flexibility to explore both landscapes, according to the season, temperature and preference.”


Lin House / Daniel Marshall Architects
- Location: Auckland, New Zealand
- Year: 2020
“We were approached by the Lin Family to design a 4 bedroom house on a reasonably urban site in Remuera, Auckland. The detailing of the house drew heavily on the homage to the landscape often seen in Asian architecture. The cast in-situ concrete wall in the entry was formed using bamboo formwork creating a beautiful textural and soft quality to the concrete.”


- Related Article:
A History of Concrete Molds, From Thomas Edison's Failed Cement Company to "Habitat 67"
Check out more architecture projects featuring exposed concrete and take a look at our best articles covering bamboo.












